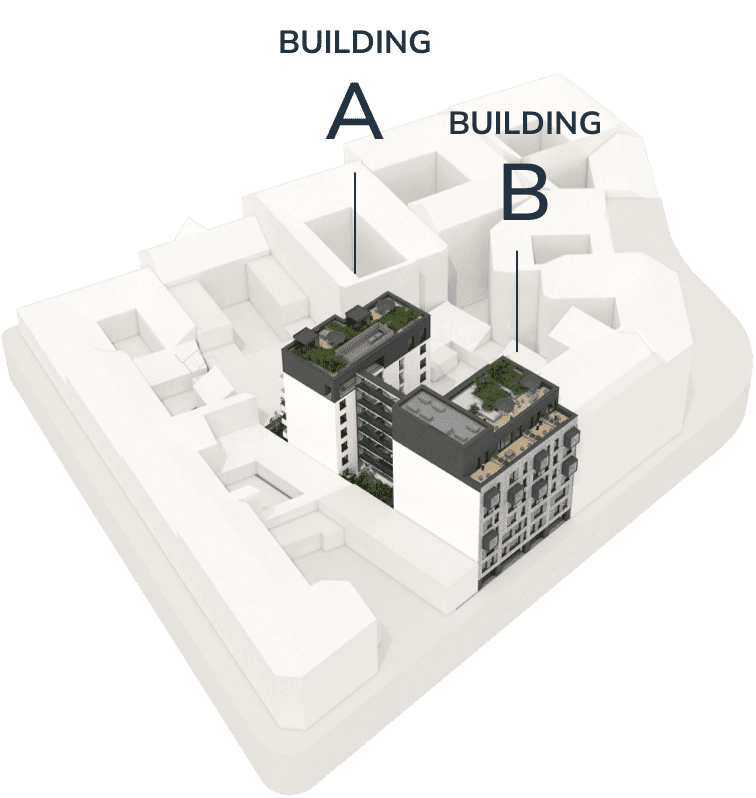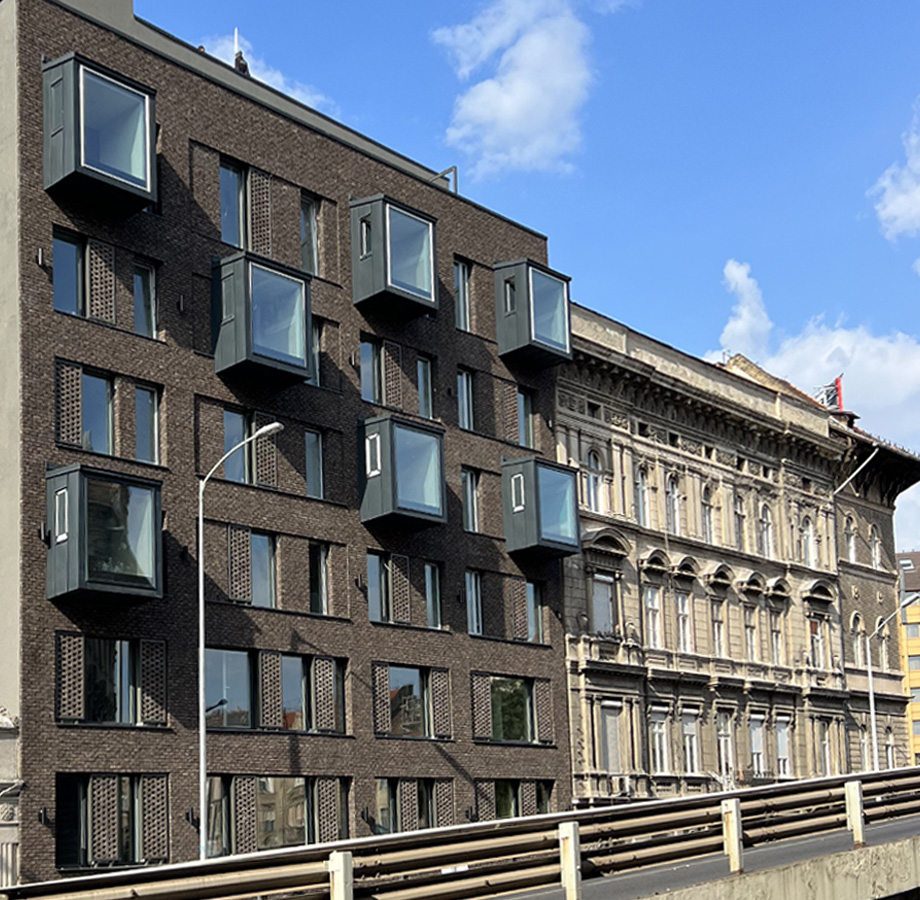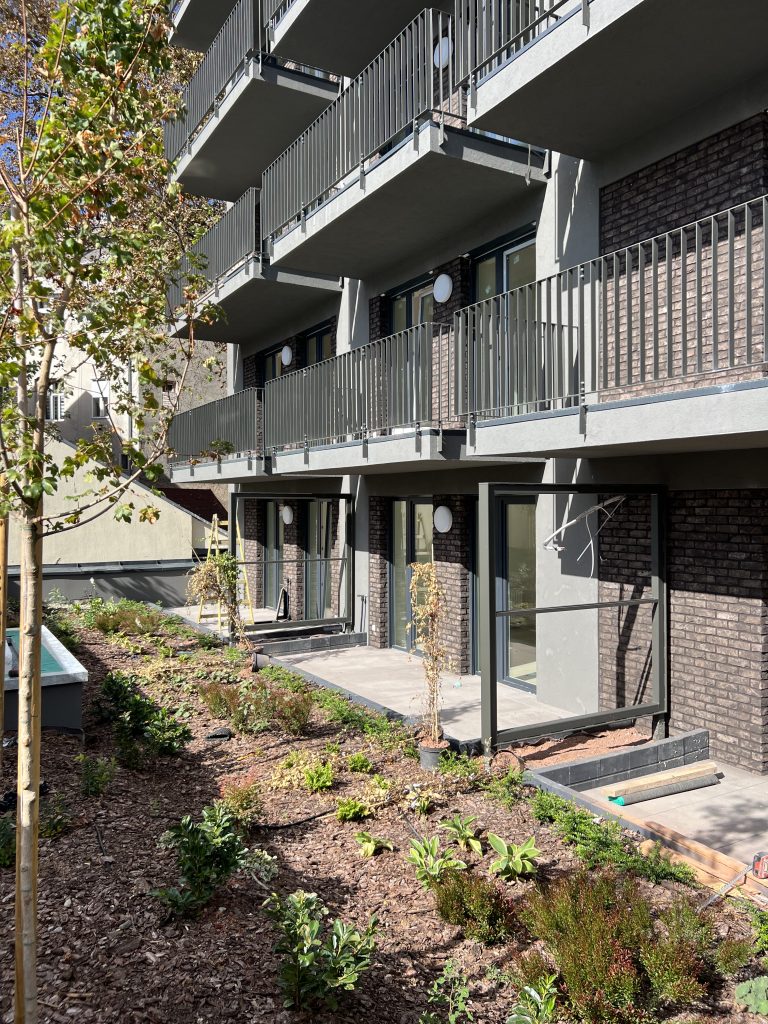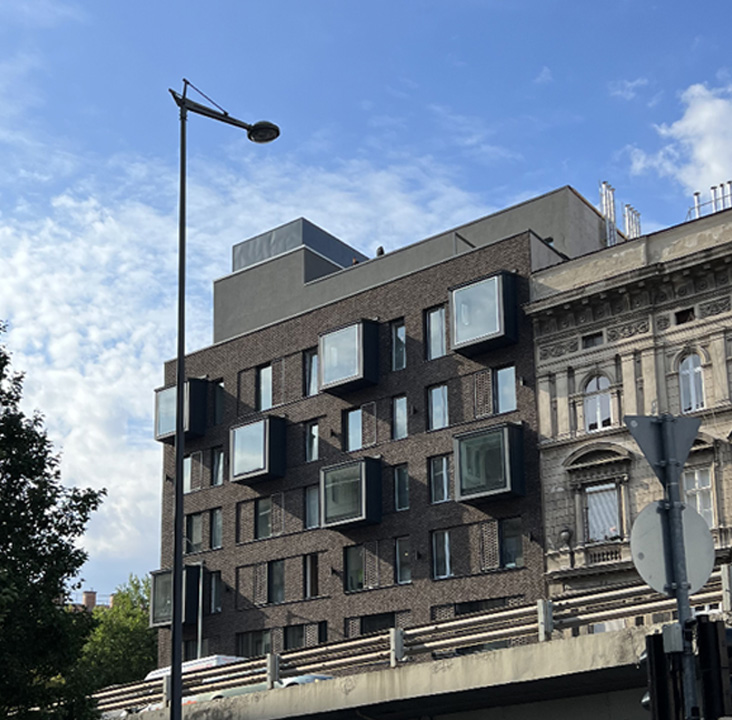


everything important
Fiumei Residence Budapest
A modern urban style residential complex next to one of the main transportation hubs of Budapest. Located between District VII and VIII and only 20 minutes away from the historic centre, it offers all you need in walking distance.
Architecture
The facade is defined by modern simple lines and glass surfaces combined with a rustic brick wall cover and is equipped with minimalist erker balconies, adapts perfectly with the urban surroundings.
Penthouses
Perched on the highest floors, these apartments offer a skyline view of the city and feature exclusive amenities, smart house specs, and downtown luxury.
Apartments
The apartments are designed according to the latest trends and highest design standards, to use with efficiency every square meter of the layout, in order to achieve a pleasing blend of contemporary comfort and urban style living.
Investment
Secure investment with high rate of return, suitable for both short and long term rental makes Fiumei Residence Budapest an attractive value for money purchase.
Transport
Area is offering the best public transport, combination of metro, bus and train. For international travelers Keleti train station is only few feet away.
Entertainment
In the heart of the city center, where you can find within walking distance famous restaurants, bars and shopping centers as well as cultural experience in historical Erkel Theatre.
Gallery
Scroll our gallery to find more interesting images and information.
Fiumei Residence is situated in the great location with easy access to all the area’s activities. Modern housing surrounded by historical heritage. Whether you want to travel, shop or enjoy culture, you have all these options at your disposal.
Technical Specification
Modern and smart features with the correct application of advanced materials and application methods, that offer better living conditions and ultimately a fine quality of life. The result combines the simple convenience of urban living with a family-friendly environment.
| Shading | Shading Remote-controlled outdoor anthracite aluminum blinds for each apartment (preparation). Safety glass for the Fasade apartments with extra acoustic insulation. |
| Heating | Energy-efficient gas central heating connected to Heat Pump, controlled by an autonomous thermostat regulator for each apartment. Underfloor heating for the Penthouses. |
| Cooling | Cooling Airconditioning Split unit preparation for each apartment. Fan-coil units for the Fasade and cooling panels for Penthouse apartments connected to Heat Pump. |
| Ventilation | Heat recovery ventilation with an air filtering system for the Fasade (Local) and Penthouse (Centralized) apartments. |
| Elevator | The main elevator is placed in Building B and is connected to Building A by a roofed pedestrian bridge. |
| Parking | Parking Two levels of garage parking for each resident (ground and underground), each one with a separate spacious entrance, and a possibility for EV charging in selected spots. |
| Storage | 30 storages in the garage levels close to parking spots, 3 – 6 m2 for the residents of our Project. |
| Facilities | Safe bicycle area for the residents and a separate room for recycling both placed on the ground floor. |
| Facade | Part of the facade is equipped with a ventilated stone cladding system, while the other part features glued stone façade. |
| Garden | The internal and back yard of the buildings, is fully covered by green areas with trees and bushes watered by an automated irrigation system. |
Visual selector
Choose Floor

Penthouse
Scroll our gallery to find more interesting images and information.
New modern penthouse apartments with balcony and terrace on roof of flats building with beautiful view of cityscape .
Construction Schedule
2021 Q3
Start of the project
2022 Q2
Finished skeleton construction
2023 Q4
Completion













